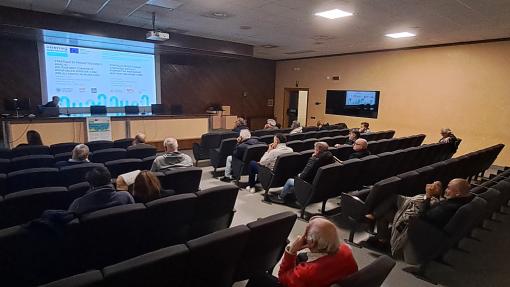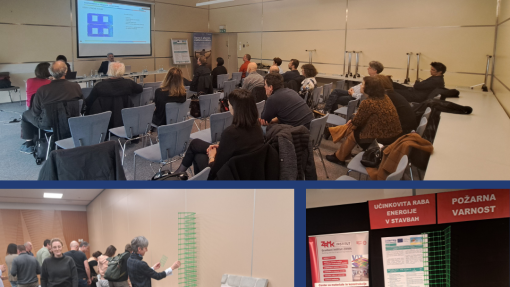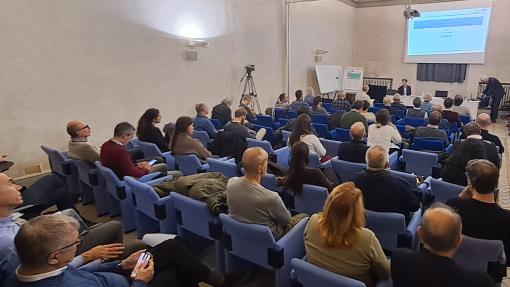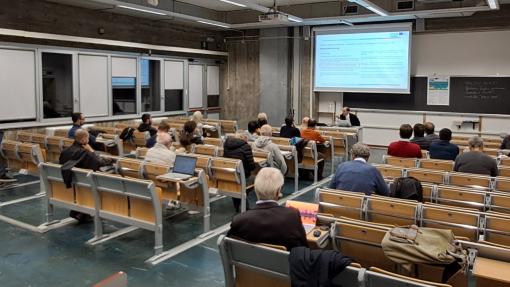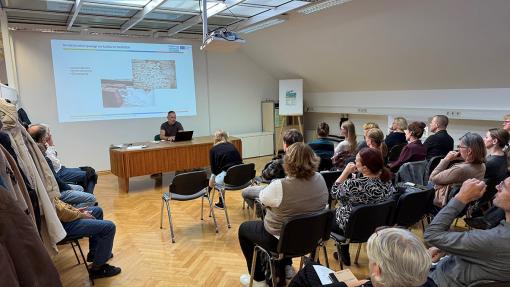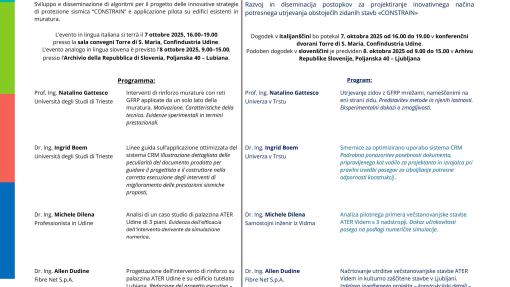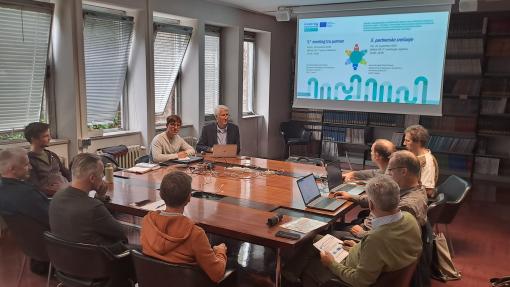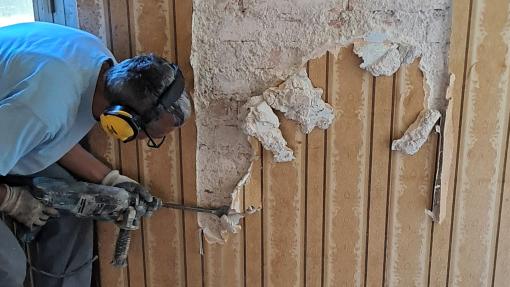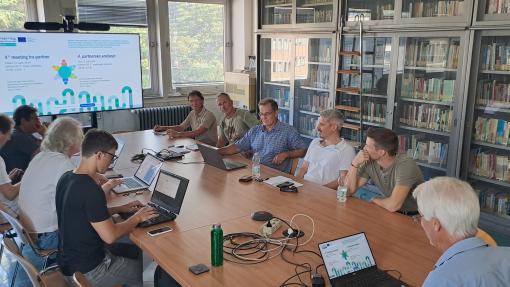
PRO-SIS
Policy objective: PO1 - A more competitive and smarter Europe by promoting innovative and smart economic transformation and regional ICT connectivity
Specific objective: SO1 - Developing and enhancing research and innovation capacities and the uptake of advanced technologies
Typology: Capitalization project
As part of the "CONSTRAIN" project, intervention strategies for reducing the seismic vulnerability of existing masonry buildings were developed and their effectiveness verified through a significant experimental campaign. Basically, the proposed strategies make it possible to obtain significant reductions in seismic vulnerability with interventions carried out from outside the buildings, without requiring the movement of people and things inside the buildings, with significant savings in economic terms but above all in terms of discomfort for people.
- This results in significant financial savings, but more importantly, it makes the intervention much more occupant-friendly. In the proposed project, we intend to develop a design methodology or guidelines and apply it to actual buildings that are planned for seismic retrofitting. The analytical and numerical procedures will be validated and calibrated on the investigations already carried out in the CONSTRAIN project.
- Development and calibration of numerical algorithms (WP1)
The activity started from the in-depth analysis of the results of the experimental tests conducted within the "CONSTRAIN" project (https://2014-2020.ita-slo.eu/it/constrain) relating to structural masonry elements reinforced by a reinforced plaster with composite material meshes, applied on one or two sides (Fig.1).

Fig.1 "CONSTRAIN" structural consolidation of masonry walls: application (a) and configuration for reinforcement on both sides (b), and on one side (c).
A thorough comparison of the evolution of the damage in the various samples tested and a critical and systematic discussion of the results was conducted, also analyzing the evolution of the stiffness, accumulated and dissipated energy, and damping parameters. This allowed the identification of the mechanical response mechanisms of the system (Fig. 2) and the definition of reliable analytical-mechanical models to quantify the effectiveness of reinforcement by means of simple correlations of useful application in professional design practice.
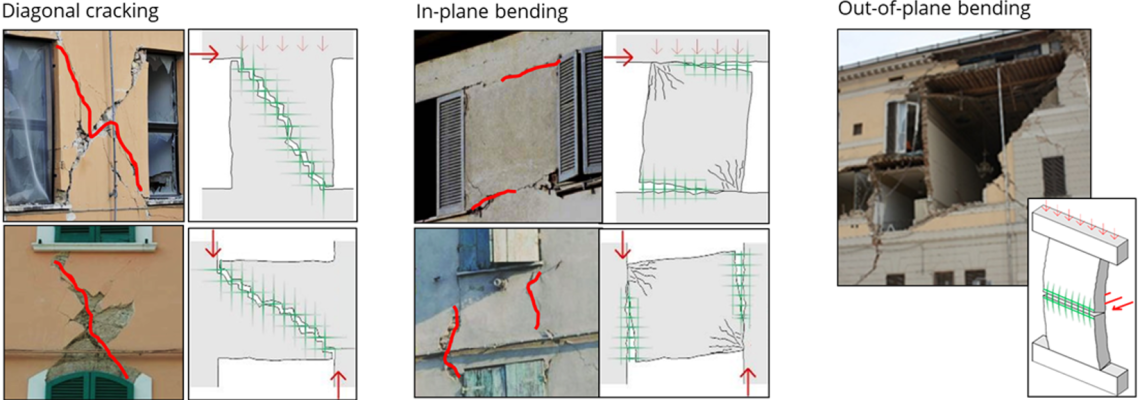
Fig.2 Schematization of the main mechanical response mechanisms of the reinforcement system for the reduction of the seismic vulnerability of masonry buildings.
To extend the validity of the identified behaviour patterns, advanced detailed numerical models were developed, calibrated and validated (using Abaqus and OOFEM software) - Fig 3. This made it possible to analyze and interpret even more specifically the interactions between masonry and the reinforcement system, to extend the analysis cases to different scenarios, even more complex and articulated, also considering the complexity of the real configurations (in terms of materials, geometries, boundary conditions) - Fig 4.

Fig.3 Schematization of the two detailed numerical models Abaqus (a) and OOFEM (b) and example of validation by comparison with experimental tests on masonry piers (c).
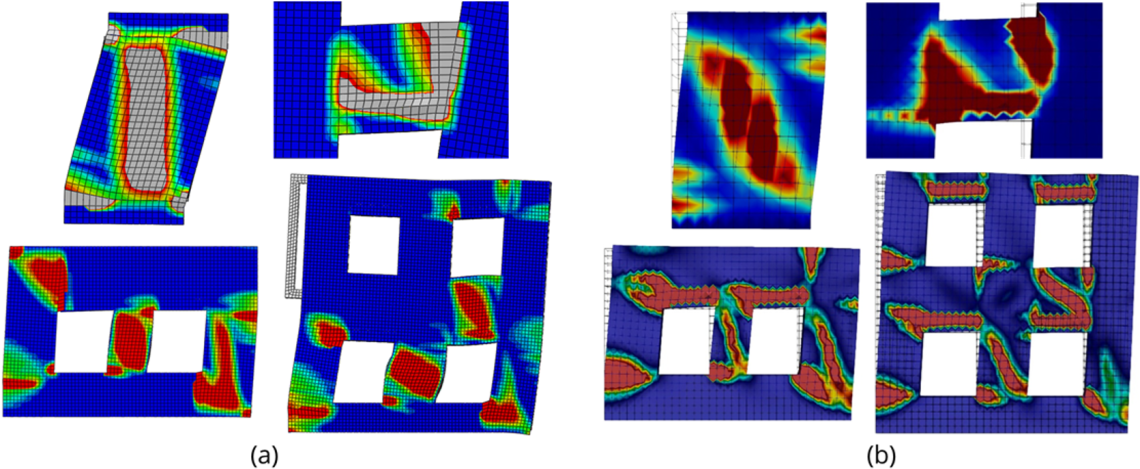
Fig.4 Parametric analyses conducted on structural configurations of increasing complexity: examples of comparison between damage patterns that emerged from detailed simulations using the Abaqus (a) and OOFEM (b) software.
The peculiarities and potentialities of different commercial software currently used in professional practice for pushover analysis of masonry buildings (e.g. Midas GEN, Tremuri, PROSAP, SREMB) have been analyzed, with the aim of identifying robust methodologies for the implementation of the reinforcement systems under study in the global seismic analysis of the structure based on the equivalent frame method with concentrated plasticity. The different operational strategies were described and collected in a systematic manner and compared.
- Guide for designers to the application of "CONSTRAIN" intervention strategies (WP2)
Benchmark examples of wall configurations of increasing complexity were identified for the application of simplified modelling criteria (equivalent frame method with concentrated plasticity) and analytical correlations defined above.
The comparison and critical discussion of the results of the simulations performed with the different software analyzed was carried out, highlighting similarities and differences obtained - Fig.5. Furthermore, with regard to some configurations, a reliability check of the results of the simplified analyses was carried out by comparison with those obtained from the detailed modeling.
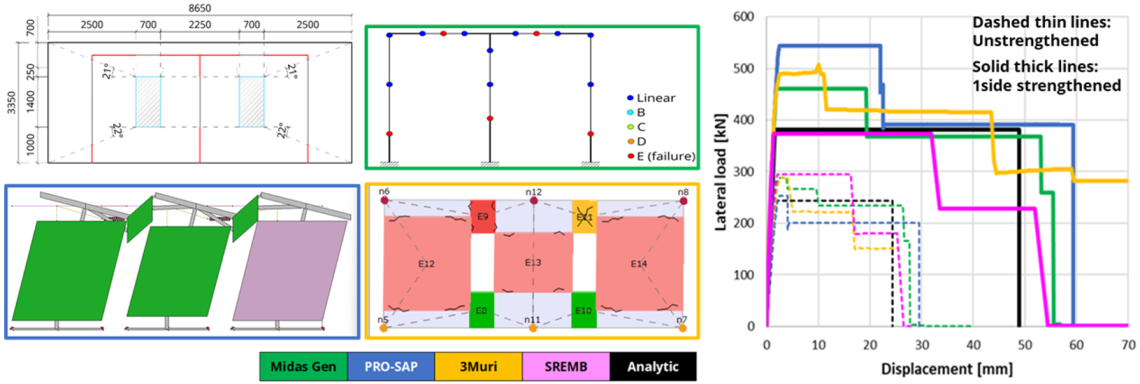
Fig.5 An example of comparison of the results obtained from the analysis of a masonry wall with the help of different calculation software (equivalent frame models) of the simplified analytical-mechanical method.
In addition to several simple configurations of masonry piers, portals, single walls at one or more levels, a single-cell pilot building (already experimentally tested in the framework of the "CONSTRAIN" project), and an entire real building – Fig.6 – were also analyzed by pushover analysis. The results showed, in general, a good consistency between the results obtained with the different calculation tools used. The analysis of the latter case study also made it possible to compare the effects of the intervention carried out with different degrees of invasiveness on the global scale of the entire building (e.g. application on one side of the perimeter walls alone or of all the walls, application on both sides of all the walls).
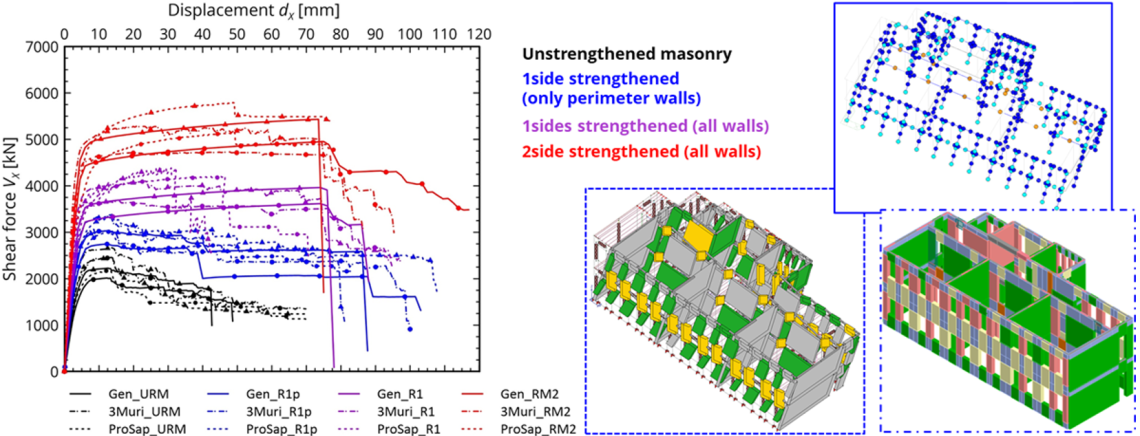
Fig.6 Comparison of the results obtained from the analysis of a real masonry building with the help of different calculation software (equivalent frame models).
All partners cooperated, in line with their specific areas of expertise, in the drafting of "Guidelines for the design and application of CONSTRAIN strategies". The document is structured in three different chapters, each dedicated to a specific role of the user: owners/managers of real estate assets and investors, designers, contractors and site operators:
- Section for real estate owners/managers and investors: contains information on when structural reinforcement of existing buildings is necessary, in which cases it is advisable to use the CONSTRAIN system, analyzes its economic aspects and applicability even in buildings protected by architectural constraints.
- Section for designers: describes the phases of the intervention design process, from the preliminary inspection of the building and collection of significant data, illustrates the structural modeling strategy for the assessment of seismic vulnerability. The section also includes examples of analysis, indications for the interpretation of the results obtained with different commercial software and finally presents the maintenance manual of the CRM system
- Section for contractors and site operators: provides detailed instructions on all application phases, from the inspection of the masonry to the preparation of the support and the execution of the CONSTRAIN reinforcement. Each step is explained with the help of illustrations, highlighting the critical phases and the most common mistakes to avoid. The operational aspects for the correct implementation of the reinforcement intervention are also explained, accompanied by detailed graphic drawings (e.g. connections at corners and at wall crossings, connections in the foundation and between floors) – Fig.7.
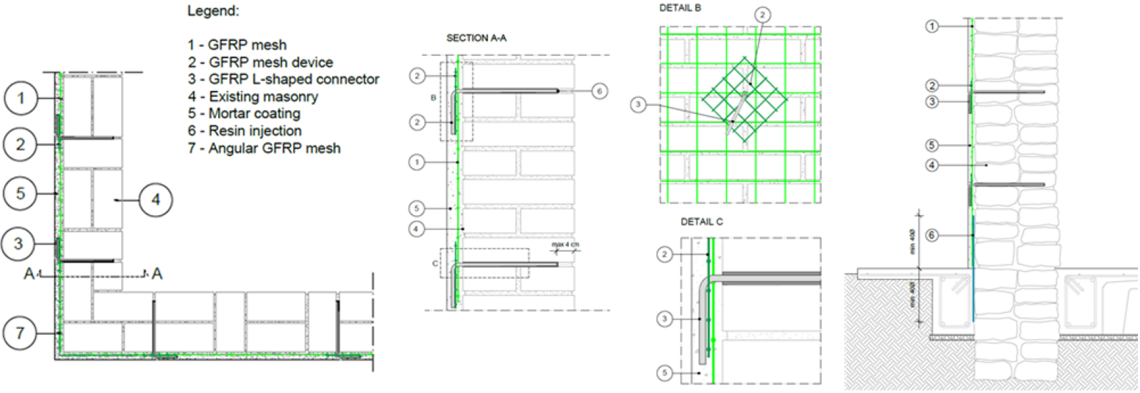
Fig.7 Extract from the "CONSTARIN Guidelines" with some construction details of the "CONSTRAIN" reinforcement system for the structural consolidation of existing masonry buildings.
- Pilot application on some existing masonry buildings (WP3)
Two "case study" buildings have been identified on which to envisage the application of the proposed reinforcement strategy:
- in Italy, a social housing building dating back to the 50s has been identified (Fig.8a): it is a brick masonry structure on two levels plus basement. The structure was selected because it is a very common type of construction built in the past for social housing throughout Italy, designed by the Ministry of Public Works. In this case, the goal is to reinforce the building by limiting the invasiveness of the intervention inside as much as possible, so as to reduce the cost and inconvenience associated with the temporary relocation of tenants.
- in Slovenia, a historic building in the center of Ljubljana (Fig.8b) dating back to 1885 has been identified: it is a brick masonry structure on three levels plus basement and attic. The building is subject to the protection of the external facades and some frescoes in some internal common areas (Fig.8b). In this case, the goal is to reinforce the building by intervening only from the inside, preserving the external facades.
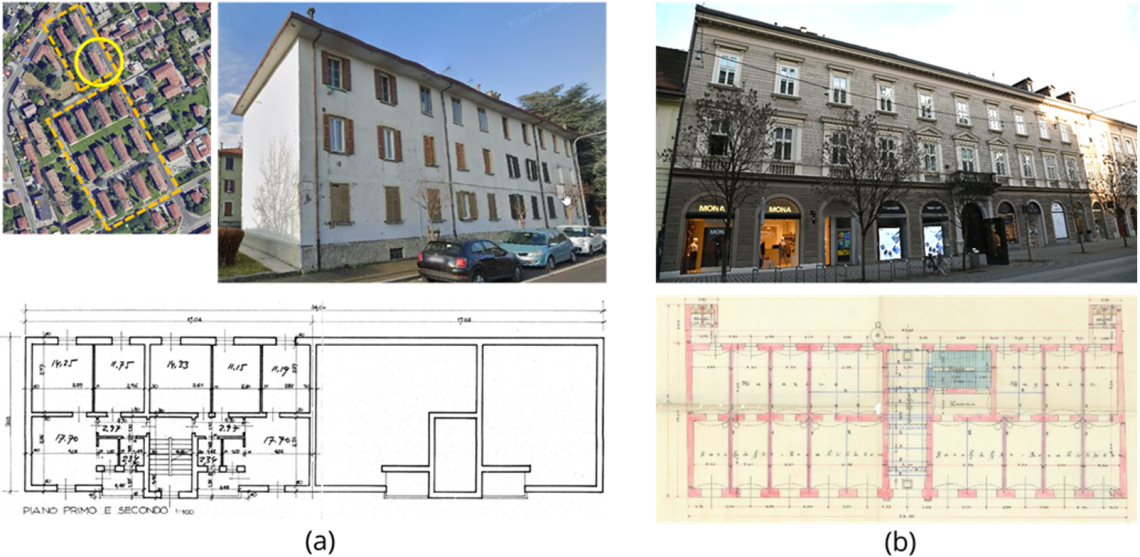
Fig.8 The two case studies: the building in Udine (a) and the one in Ljubljana (b).
For each of the two buildings, the technical documentation and original drawings were collected and the necessary inspection and survey operations were carried out. In-situ investigations were performed on the building in Udine, to acquire further information on the characteristics of the materials (Fig.9a). For the historic building in Ljubljana, on the other hand, in-depth inspections were carried out to verify the actual state and assess the consistency of the main structures in order to deduce their mechanical characteristics.

Fig.9 Experimental investigations on the two pilot buildings: in-situ destructive tests on the building in Udine (a) and visual and detailed surveys on the building in Ljubljana (b).
The assessment of the seismic vulnerability of the two "case study" buildings was conducted by global pushover analysis, applying the equivalent frame model to concentrated plasticity, consistent with what was previously described. In particular, the Midas Gen (for the building in Udine) and 3Muri (for the one in Ljubljana) software were used. The results showed that, as things stand, the seismic capacity of both buildings is insufficient with respect to the requirements of current regulations. The simulations are continuing on the models that treat the reinforced state by means of the "CONSTRAIN" system: a comparison will be made between the pre- and post-intervention structural performance.

Fig.10 The two numerical models developed for the seismic vulnerability analysis of the building in Udine (a) and Ljubljana (b).
In line with the instructions and construction details of the "CONSTRAIN Guidelines", the executive drawings of the two structures and the planned reinforcement interventions are also being finalised. At the same time, the analysis of the prices of the planned works and the study of the direct and indirect costs (e.g. related to the temporary relocation of the occupants) related to the intervention are being completed, also in comparison with traditional reinforcement strategies.
- Dissemination and communication activities
In October and November 2025, a series of technical seminars and thematic conferences will be held for the dissemination of the project results, aimed at:
- members of professional associations (Engineers) - 8 meetings of 3 hours (4 in Italy, 4 in Slovenia)
- PA technicians, Civil Protection, National Association of Building Contractors - 6 meetings of 3 hours (3 in Italy, 3 in Slovenia)
In addition, the LP has the opportunity to communicate and disseminate the project activities in progress in the context of two international conferences in the field of civil engineering:
- REHABEND Congress “Construction Pathology, Rehabilitation Technology and Heritage Management” (7-9 maggio 2024): presentazione della memoria dal titolo “The strengthening of floor and roof masonry ring beams with fibre-based composite materials: experimental tests”;
- HIVIB Symposium “16th International Symposium on Human-Induce Vibrations and Seismic Influencer on Structures” (15-18 maggio 2024): presentazione della memoria del titolo “Seismic performance of CRM strengthened masonry: from experiments to analytic approach”

